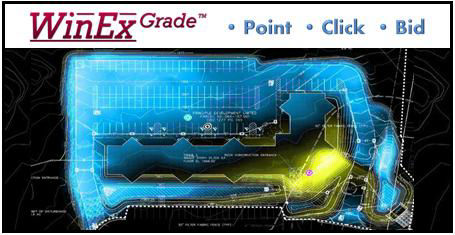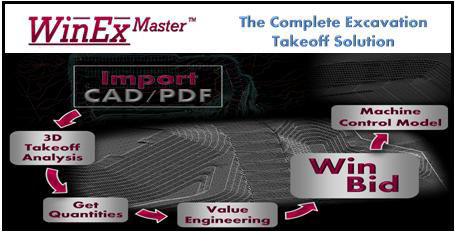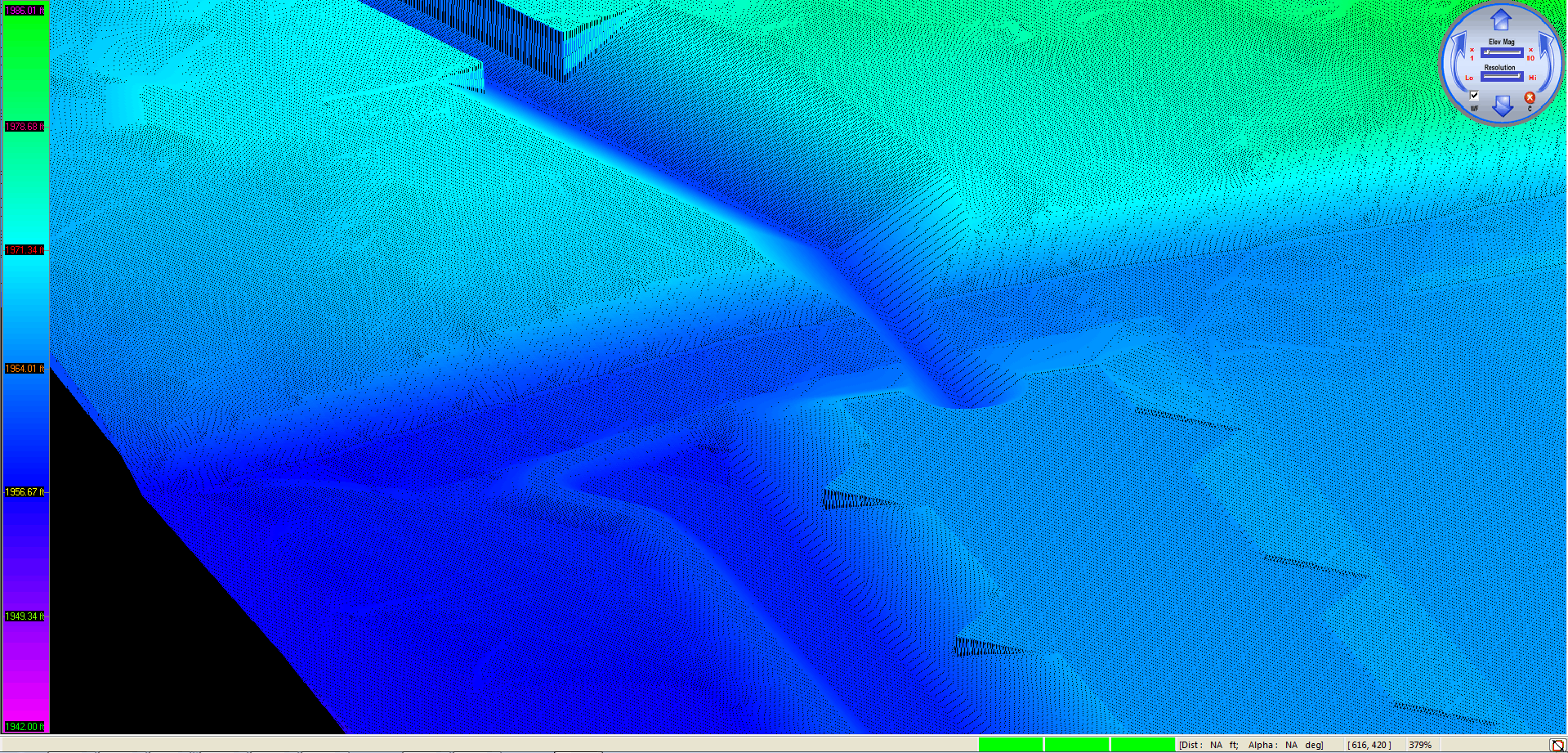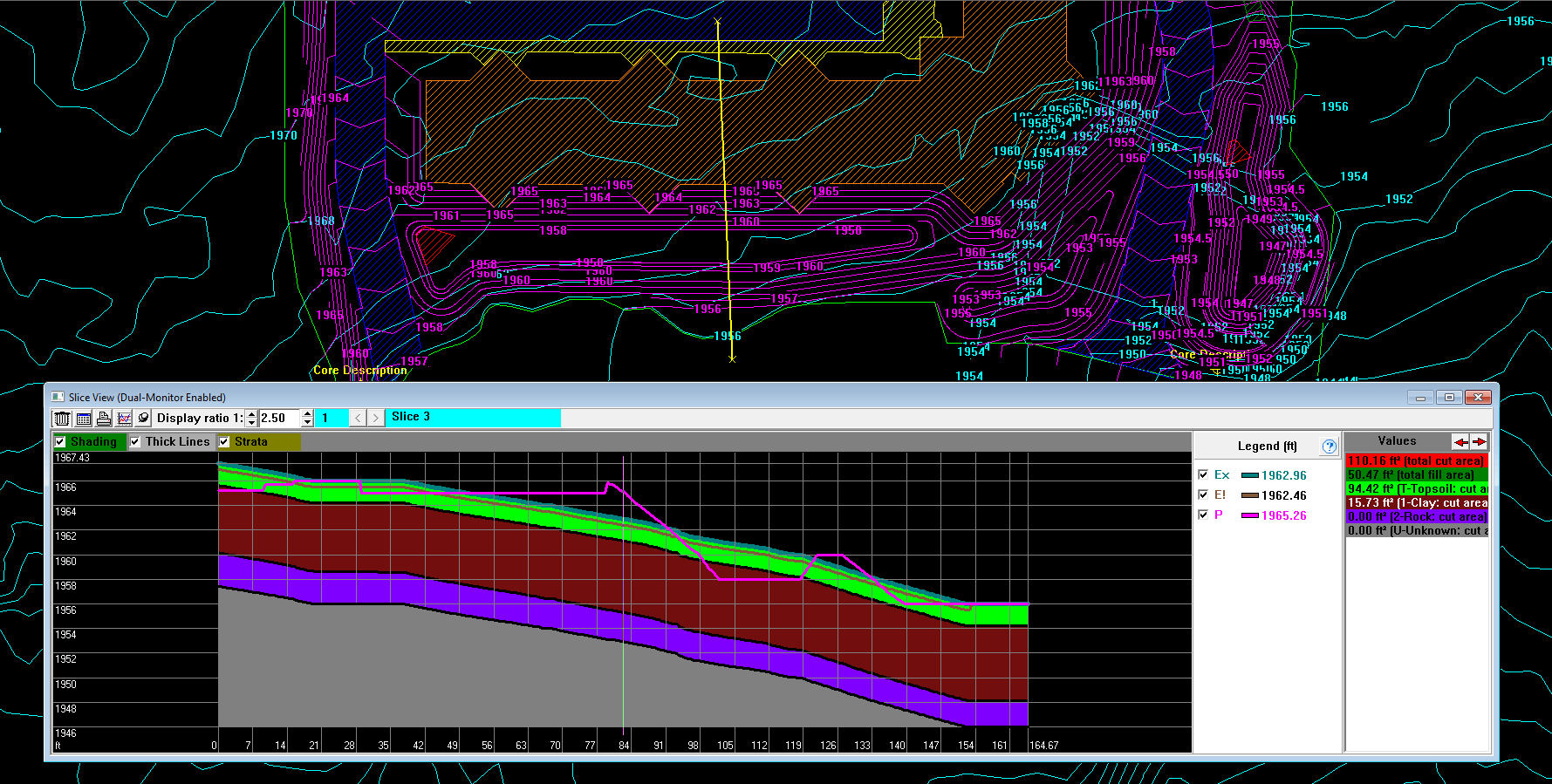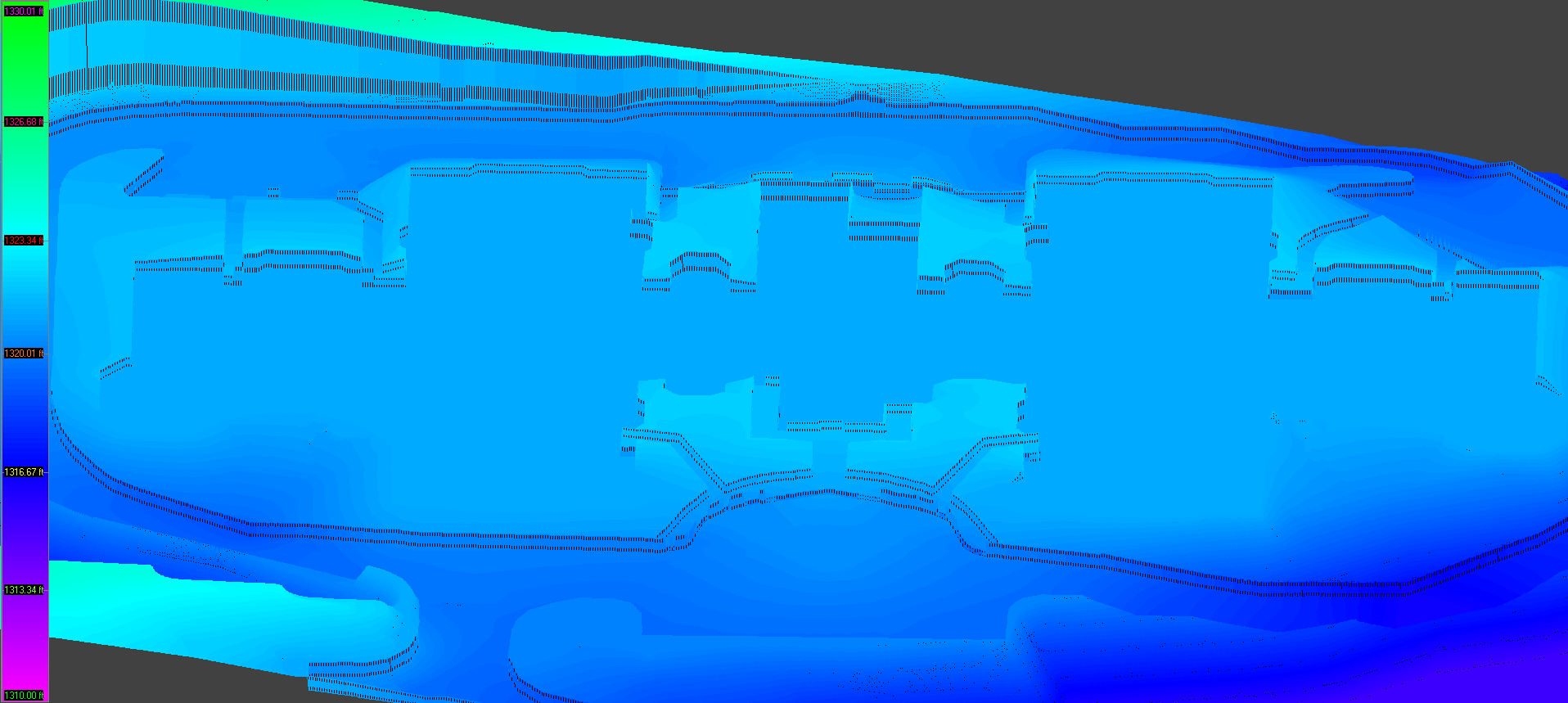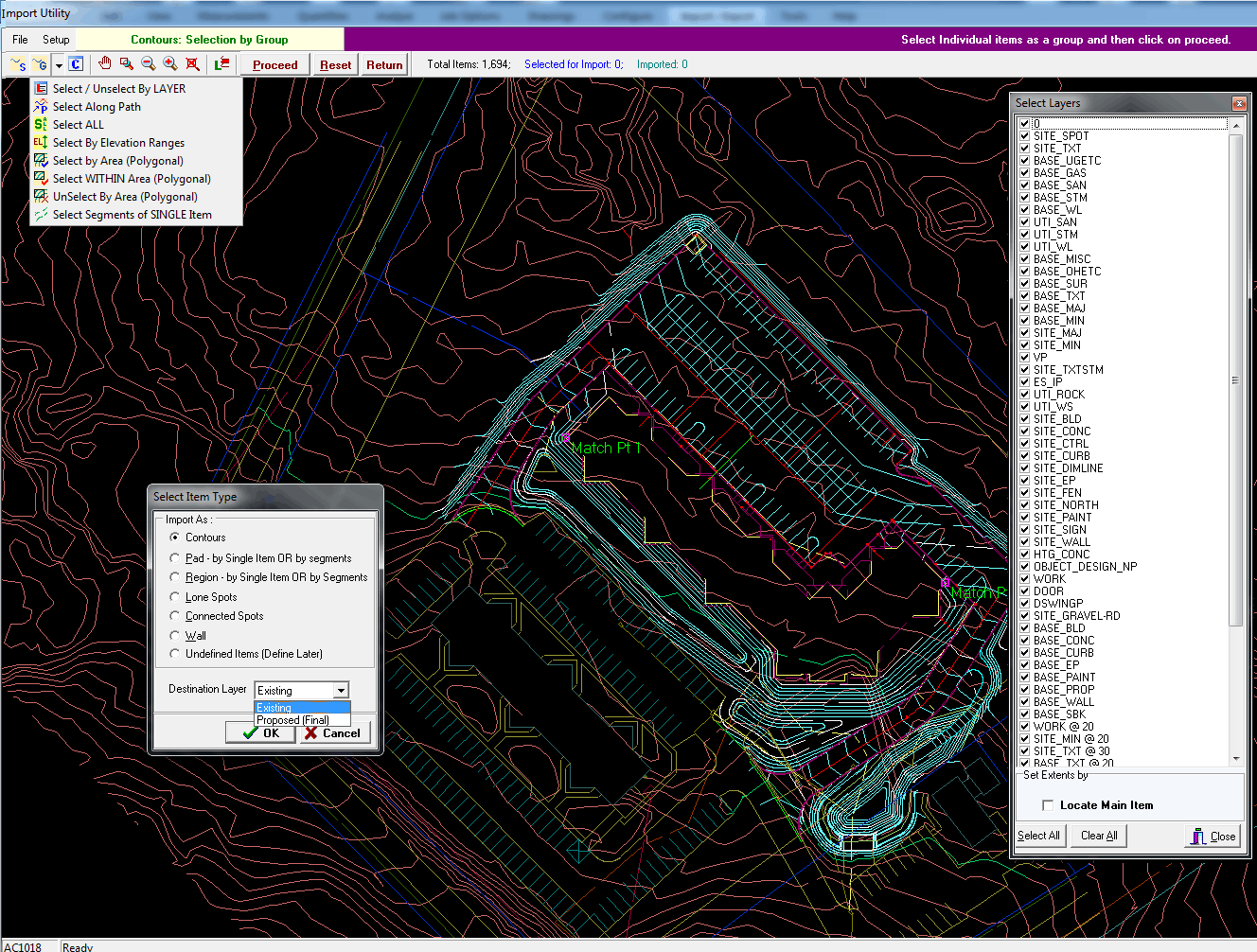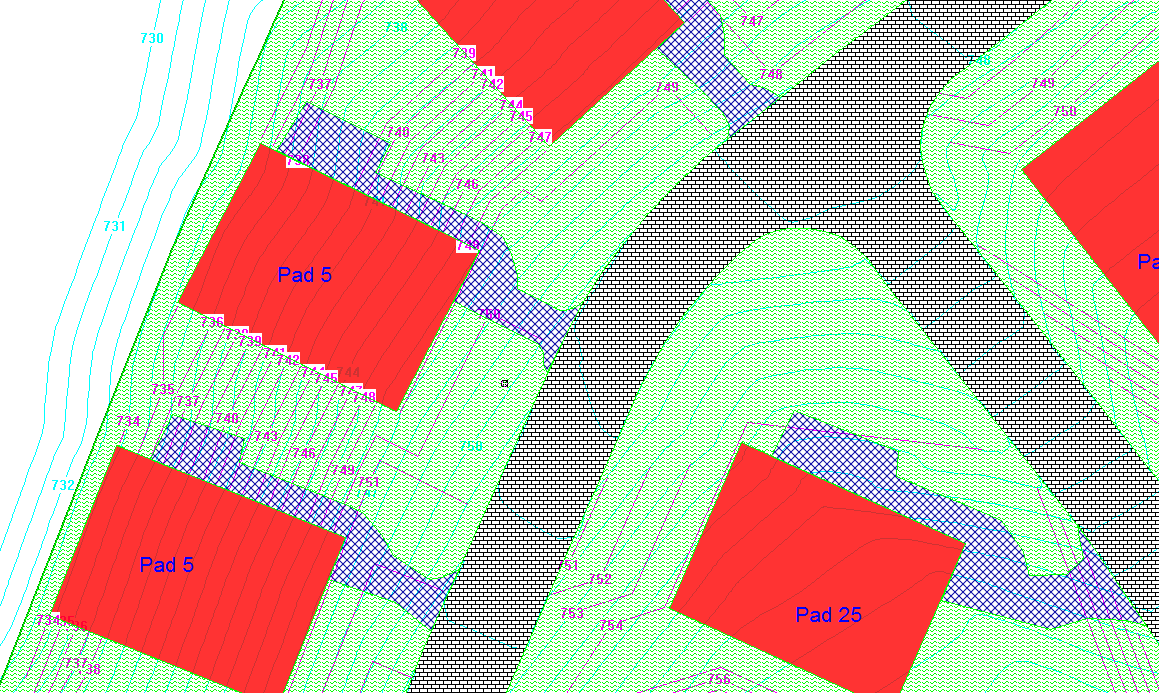No time to learn? No problem. Call us and we'll walk you through it all.
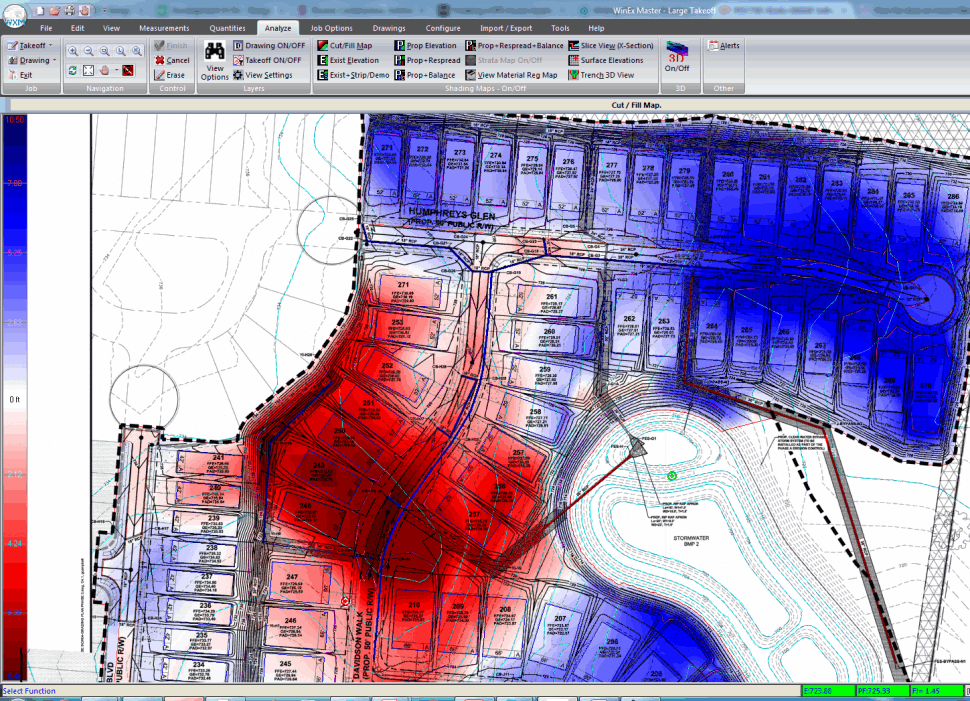
Simply load your drawing and get started on your takeoff. Import linework from vector PDF or CAD. Add material areas, trenches, walls, curbing, strata, or any other aspect as needed. We handle it all.
Site balancing and intuitive editing allow you to easily play the "what-if" game and maximize value engineering. Don't just get accurate quantities from the engineer's design; create a realistic site that will save money and be able to prove your work.
No problem! Simply use alternate plan to move your takeoff to as many detail sheets as needed to get the whole picture in one consolidated takeoff with one report. Our software will even remember your page setup for future use so you can revisit an alternate page anytime with ease.
Don't be afraid to make a mistake. Our advanced and flexible editing options will have you covered from minor reshaping to completely replacing an area.
Let change orders become a breeze. Save multiple versions of your site and compare quantities without starting your takeoff over from scratch.
Use our analysis tools like the cut/fill map, existing/proposed elevation maps, slice view, and 3D to double check your site and ensure accuracy. Use our visualization tool to show a fluidly rotating 3D view of your site and watch it change in real time as you make adjustments to your takeoff.
Print your reports, export to any spreadsheet, or one click transfer to Excel. You can even export your takeoff to CAD/GPS. Get formal reports, analyze cross section slices, examine cut/fill maps to plan your sitework, and create amazing 3D images to show your clients.
